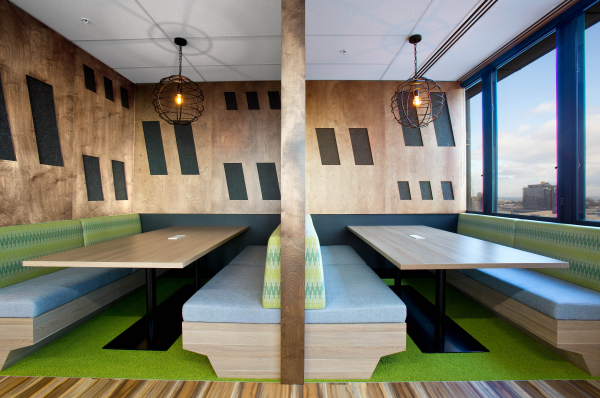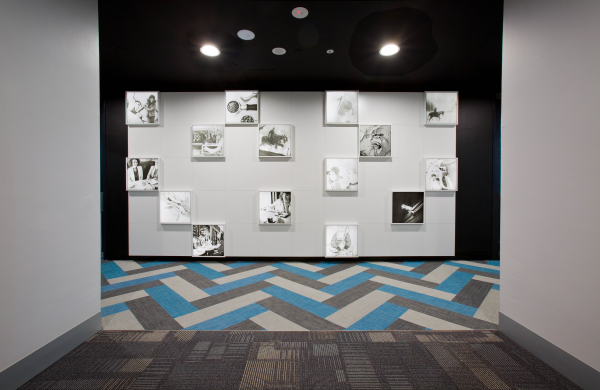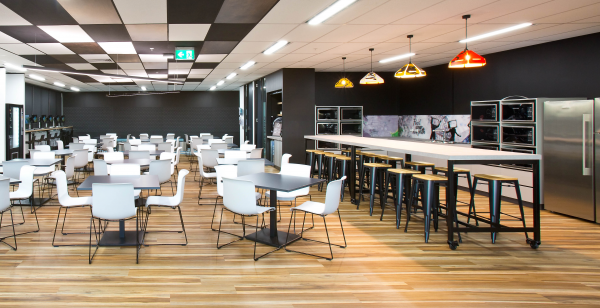







Project Overview
Having worked with one of Australia's leading private education providers previously the main challenge was to create a sense of identity, a strong student experience, yet also create a connection to other campuses within the building. The project focused on enabling collaboration and learning beyond the classroom and the full campus experience. This was achieved through walking directly into the open breakout/touchdown and student collaboration space on the floor. Having this as the greeting to the floor gives students an automatic experience of what their student experience would be. Allowing students to find space to collaborate and also moments of quiet within a bustling education facility were key to the design of Level 12. We wanted students to feel comfortable and relaxed enough to socialise and collaborate within the spaces rather than feeling they needed to leave to get away from the campus.
Multi-functional areas and a calm yet vibrant colour palette were key to the design and continuity between previous spaces we have created for Red Hill Institute.
Project Commissioner
Project Creator
Team
Crystel White - (Creative Director) Cia Designs
Melanie Wong - (Senior Interior Designer) Cia Designs
Jeffrey Domingo - (3d Modelling) Cia Designs
Rohan Robinson - (Builder) Silk Projects
Chris Green (Project Manager) C2C Global
Project Brief
With the successful completion of the new Level 13 Redhill campus in 2016, CIA Designs had the privilege of working again on Stage 2 which is the new Level 12 Redhill campus fitout. While Redhill Education as a business expands & grows, their identity evolves alongside their offerings. Our role as designers was to take these new additions and incorporate them into the space while maintaining their identity & a sense of consistency. For example, coffee making classes were newly introduced as a course in Redhill Education Centre, so we made the coffee machine station as a key design feature within the students’ breakout hub & also suitable for the multifunction events that take place within the space.
The continuity of successful design elements that were also incorporated into Level 12’s fitout such as meeting booths, docking station & computer working facility allow students to feel comfortable and able to conveniently collaborate with others in their learning environment. Following the completion of the briefing, concept design and design development, the broader CIA designs team built upon these solid space foundations to create a solution which would grow and evolve with the progressive nature of their education facility. The project was delivered successfully to meet the tight time schedules and set budget.
Project Innovation/Need
Being a leading private education provider in the Australian Tertiary Education sector, it was important that we represented Redhill Educations dedication to providing the ultimate student experience beyond the classroom. The showcase, student experience arrival space has further strengthened Redhill Educations place as a leader in the Local and International private education market and has become a benchmark for its further campuses across Australia. It has become a drawcard and first impression for potential students visiting the space into what amazing facilities Redhill offers beyond a standard classroom.
The open student commons space creates an immediate glimpse into life as a student and reflects the energy and buzz of the campus. Such a layout and approach differs greatly to traditional student arrival and greeting spaces which are usually a more formal reception and waiting area where they are greeted by a teacher or assistant and not the vibe of student life
Design Challenge
The greatest challenge was creating a point of difference in the private education market which had recently been flooded with less reputable organizations. As Redhill Education are known for being a level above their competition in terms of the standards of their offering( which also included a design school), it was imperative that we show and respect this. We needed to raise the bar and show that private education can meet and exceed expectations of the more standard education offerings. The further challenge was to do this within tight budget restrictions and in a very short time frame! Our team worked tirelessly to ensure the CIA Designs high level of design and client dedication was not compromised and the outcome is one which has been embraced by student past, current and future.
Sustainability
Where possible we specified Australian Made brands and looked for Geca certified furniture for the fitout. Fabric choices were made based on their wearability but also their sustainability.
Interior Design - Public or Institutional
This award celebrates innovative and creative building interiors with consideration given to space creation and planning, furnishings, finishes and aesthetic presentation. Consideration also given to space allocation, traffic flow, building services, lighting, fixtures, flooring, colours, furnishings and surface finishes.
More Details

